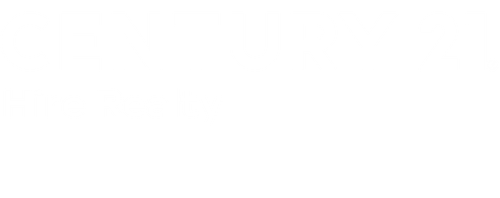


Listing by: ONEKEY / Mancini Realty Inc. - Contact: 914-276-1010
3503 Morgan Drive 3503 Carmel, NY 10512
Pending (20 Days)
$400,000
MLS #:
851378
851378
Taxes
$7,456(2024)
$7,456(2024)
Lot Size
436 SQFT
436 SQFT
Type
Condo
Condo
Year Built
1993
1993
School District
Brewster
Brewster
County
Putnam County
Putnam County
Listed By
Stephen Mancini, Mancini Realty Inc., Contact: 914-276-1010
Source
ONEKEY as distributed by MLS Grid
Last checked May 22 2025 at 6:07 AM GMT+0000
ONEKEY as distributed by MLS Grid
Last checked May 22 2025 at 6:07 AM GMT+0000
Bathroom Details
- Full Bathroom: 1
- Half Bathroom: 1
Interior Features
- Chandelier
- Double Vanity
- Granite Counters
- Open Floorplan
- Storage
- Washer/Dryer Hookup
- Laundry: Laundry Room
Kitchen
- Dishwasher
- Dryer
- Electric Oven
- Electric Water Heater
- Microwave
- Refrigerator
- Stainless Steel Appliance(s)
- Washer
Subdivision
- Hunters Glen
Heating and Cooling
- Electric
- Central Air
Homeowners Association Information
- Dues: $430/Monthly
Utility Information
- Utilities: Cable Available, Electricity Connected, Phone Available, Sewer Connected, Water Connected
- Sewer: Public Sewer
School Information
- Elementary School: John F. Kennedy
- Middle School: Henry H Wells Middle School
- High School: Brewster High School
Parking
- Unassigned
Living Area
- 1,246 sqft
Additional Information: Mancini Realty Inc. | 914-276-1010
Location
Estimated Monthly Mortgage Payment
*Based on Fixed Interest Rate withe a 30 year term, principal and interest only
Listing price
Down payment
%
Interest rate
%Mortgage calculator estimates are provided by C21 Hire Realty and are intended for information use only. Your payments may be higher or lower and all loans are subject to credit approval.
Disclaimer: LISTINGS COURTESY OF ONEKEY MLS AS DISTRIBUTED BY MLSGRID. Based on information submitted to the MLS GRID as of 5/21/25 23:07. All data is obtained from various sources and may not have been verified by broker or MLS GRID. Supplied Open House Information is subject to change without notice. All information should be independently reviewed and verified for accuracy. Properties may or may not be listed by the office/agent presenting the information.




Description