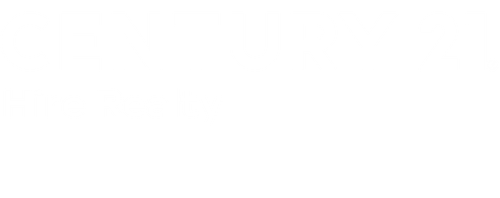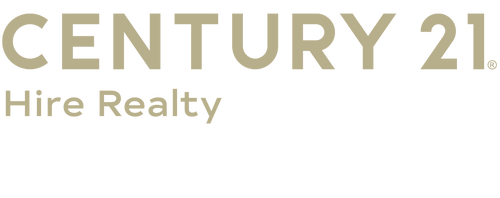


100 High Point Drive 509 Hartsdale, NY 10530
Description
823842
$5,784(2024)
Condo
1975
Other
Greenburgh Central
Westchester County
Listed By
ONEKEY as distributed by MLS Grid
Last checked Apr 4 2025 at 3:13 AM GMT+0000
- Full Bathrooms: 2
- Laundry: In Hall
- Walk-In Closet(s)
- Pantry
- Primary Bathroom
- Entrance Foyer
- Elevator
- Eat-In Kitchen
- Ceiling Fan(s)
- First Floor Bedroom
- Microwave
- Electric Range
- Electric Oven
- Disposal
- Dishwasher
- Pool/Spa
- Bicycle Room
- Foundation: Other
- Electric
- In Ground
- Community
- Dues: $997/Monthly
- Tile
- Laminate
- Hardwood
- Combination
- Utilities: Electricity Connected, Cable Available
- Sewer: Public Sewer
- Elementary School: Lee F Jackson School
- Middle School: Woodlands Middle/High School (Grades 7-12)
- High School: Woodlands Middle/High School
- Assigned
- 1,349 sqft
Estimated Monthly Mortgage Payment
*Based on Fixed Interest Rate withe a 30 year term, principal and interest only




Come and enjoy the High Point Life Style.